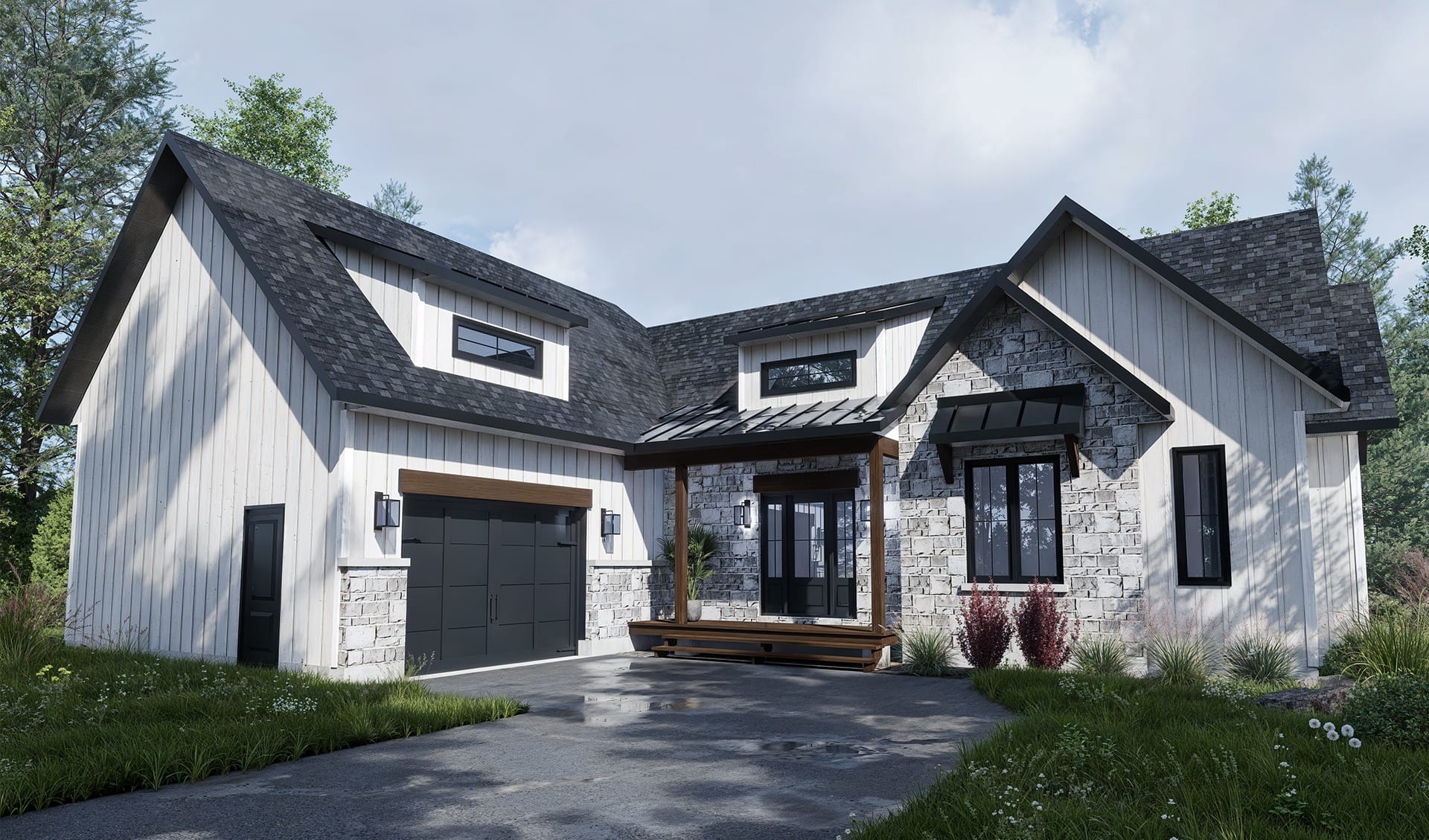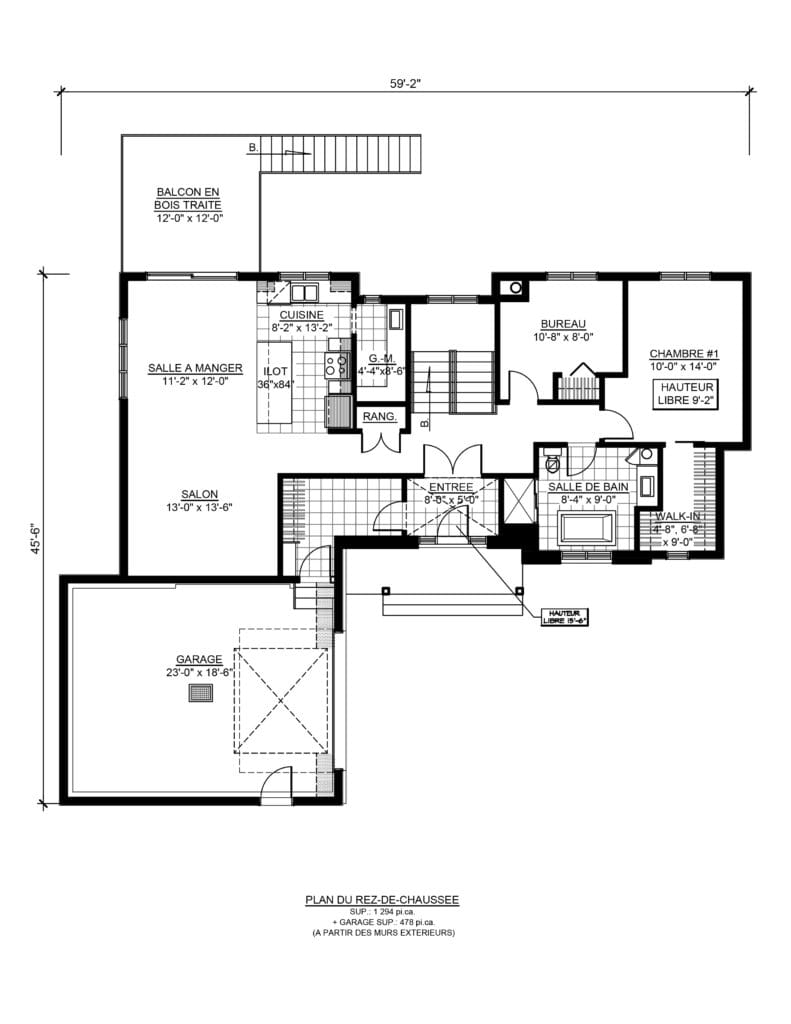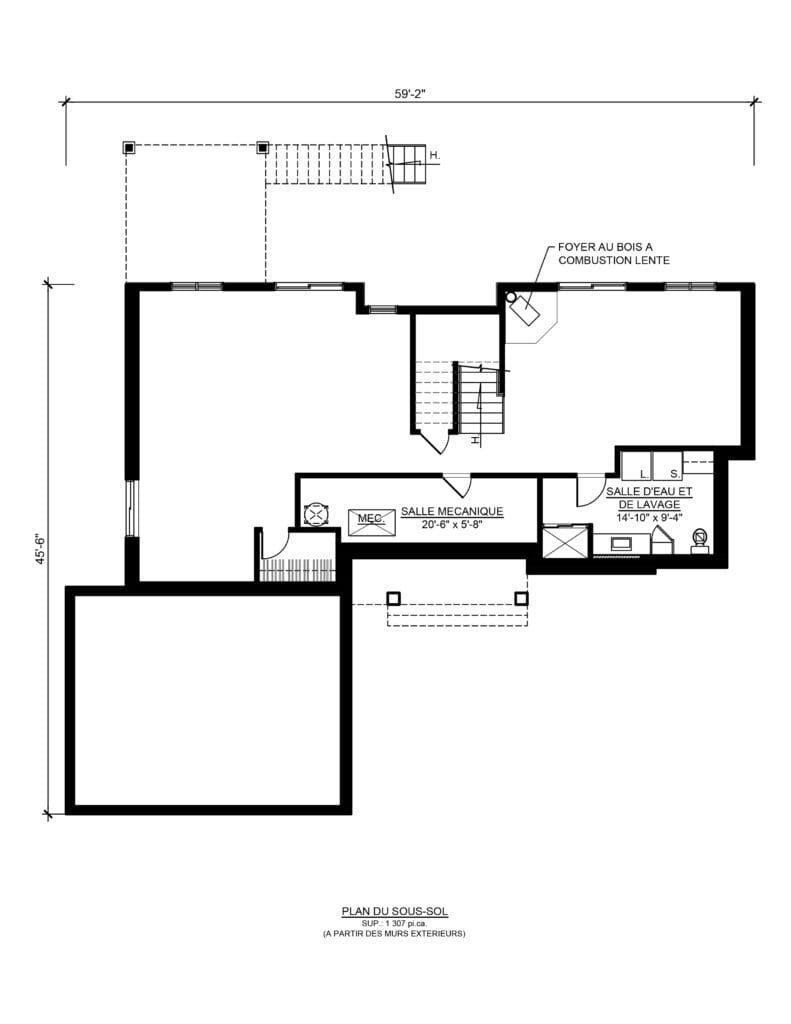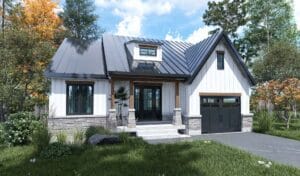
Main Floor

Basement Plan

Le Roscoff
$ 1,750.00
Plan’s details
Main floor : 1 294 pi² + garage 478 pi²
Bedroom : 2
Garage: simple door
The data is approximate and does not incllude the basement.
Le Roscoff
$ 1,750.00
Plan’s details
Main floor : 1 294 pi² + garage 478 pi²
Bedroom : 2
Garage: simple door
The data is approximate and does not incllude the basement.
Main Floor

Basement Plan

OTHER USEFUL INFORMATION ABOUT THIS PLAN
FARMHOUSE-STYLE BUNGALOW PLAN WITH 2 BEDROOMS!
Beautiful farmhouse-style bungalow plan with a walk-out basement.
9' ceiling height on the main floor. Foundation with a height of 8'-4''.
Luxurious entrance with high ceiling and dormer window.
Central staircase aligned with the entrance and large windows.
Laundry room in the basement.
Master bedroom with a walk-in closet.
Additional information
| Bedrooms | 2 Bedrooms |
|---|---|
| Architectural style | Farmhouse |
| House type | Bungalow |
| Garage | Single Door |



Reviews
There are no reviews yet.