
Main Floor
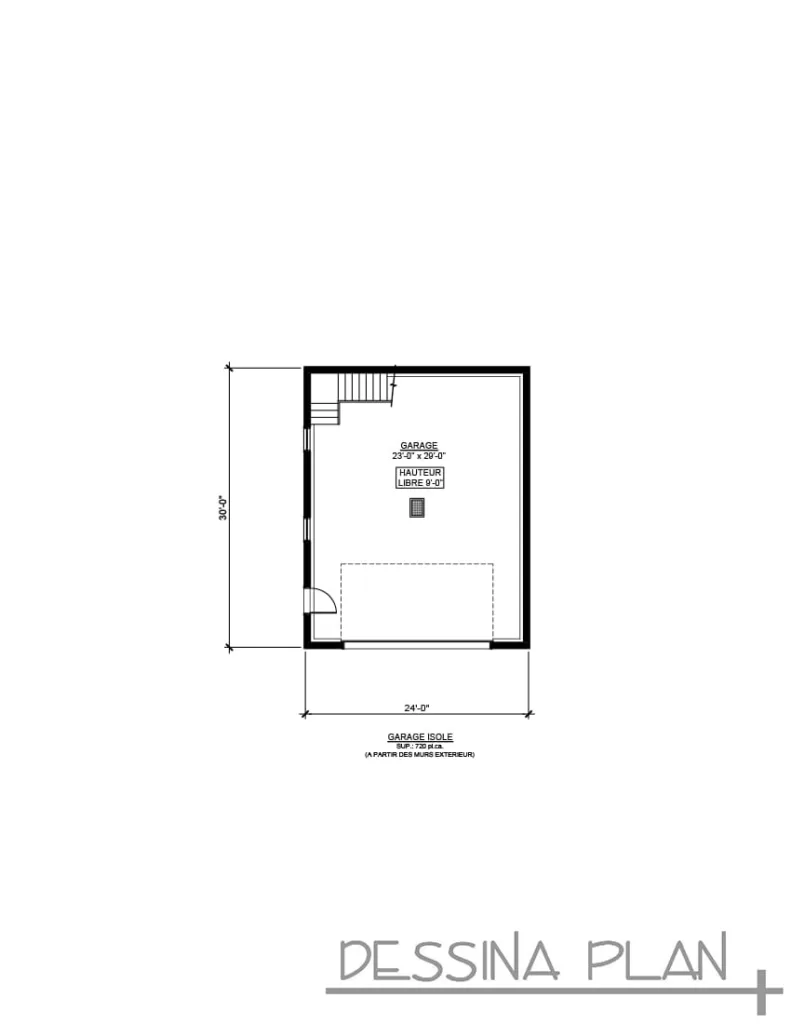
First Floor
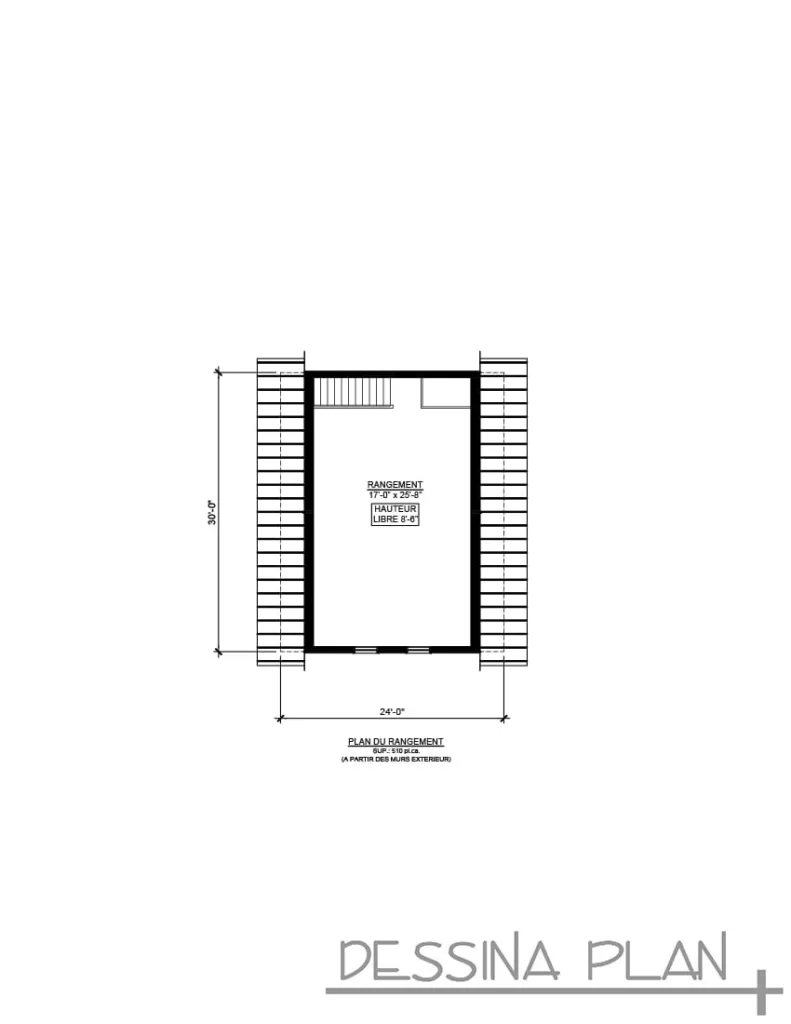
Le Vergara
$ 475.00
Plan’s details
Main Floor : 720 ft²
First Floor: 510 ft²
Bedrooms: None
Bathrooms : None
Powder room: None
Garage: Double door
The data is approximate and does not include the basement.
Le Vergara
$ 475.00
Plan’s details
Main Floor : 720 ft²
First Floor: 510 ft²
Bedrooms: None
Bathrooms : None
Powder room: None
Garage: Double door
The data is approximate and does not include the basement.
Main Floor

First Floor

OTHER USEFUL INFORMATION ABOUT THIS PLAN
FARMHOUSE / SCANDINAVIAN STYLE GARAGE!
Garage plan with an upper level.
Clear height on the ground floor is 9', and on the upper level is 8'-6". The foundation has a height of 5'-0".
Additional information
| Architectural style | Scandanavian |
|---|---|
| House type | Garage |
| Garage | Double Door |

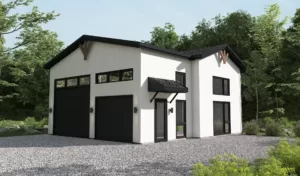
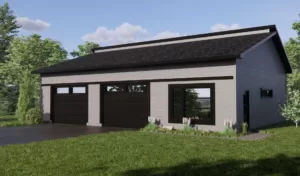
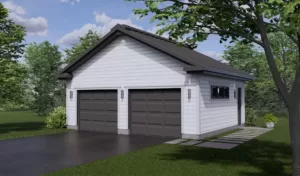
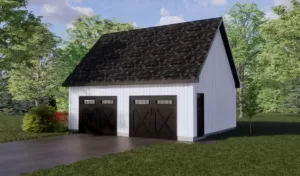
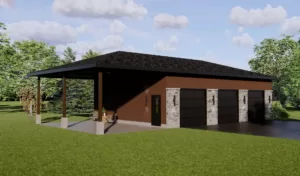
Reviews
There are no reviews yet.