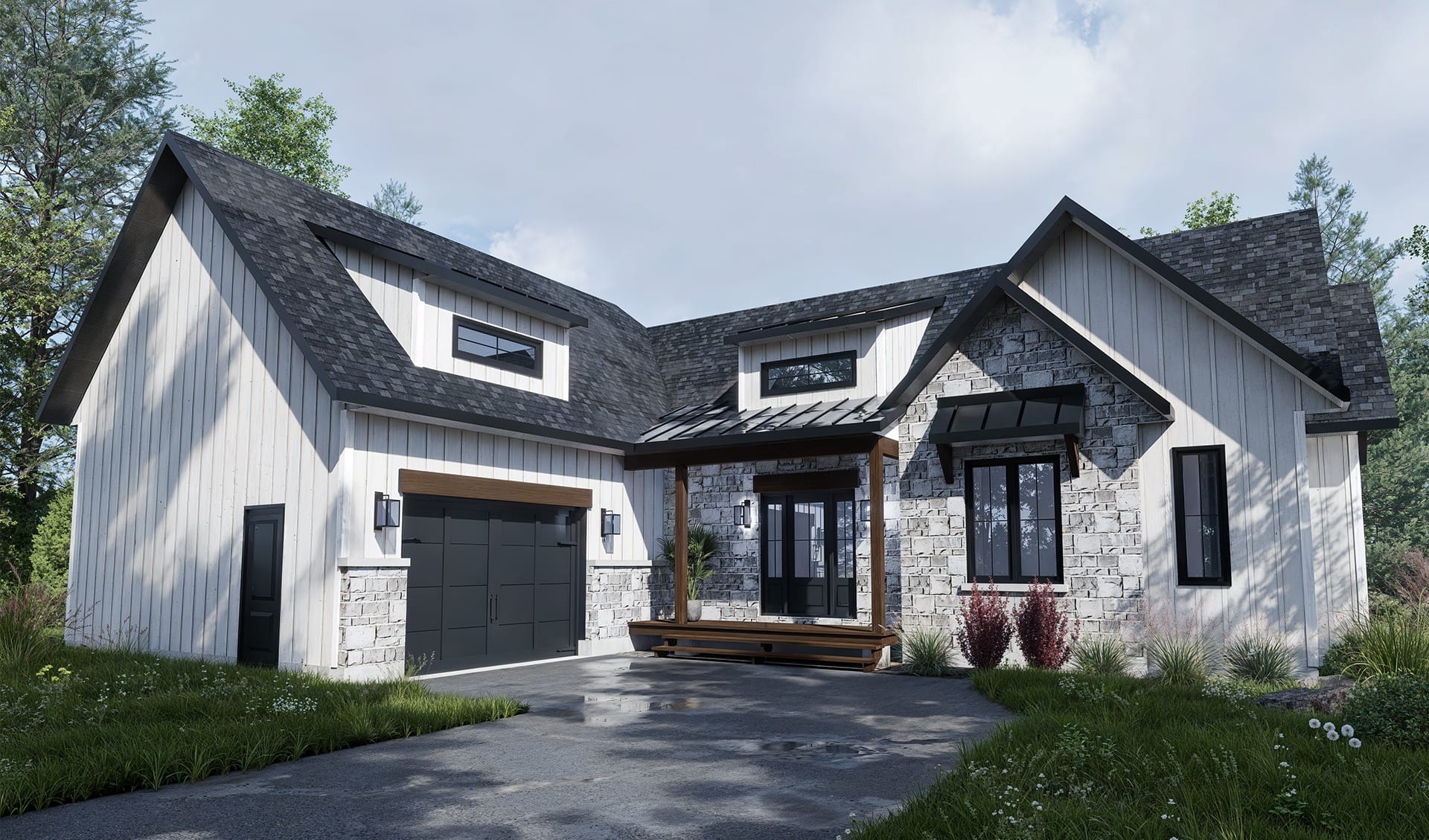SPAIP and PAC: What to Expect When Planning a Construction or Renovation Project
When you’re planning to build, renovate, or expand a property, you may come across a term you’ve never heard before: SPAIP. And naturally, you might wonder: What is it, and why does my project need to go through this?
Here’s a clear and simple guide to understanding what a SPAIP (Site Planning and Architectural Integration Program) is, how it works, and what to expect from the process.
What Is a SPAIP?
A SPAIP, short for Site Planning and Architectural Integration Program, is a regulatory tool used by municipalities in Québec to evaluate certain types of projects on a case-by-case basis — especially in areas with heritage value, unique architectural character, or specific development goals.
Unlike zoning rules, which are rigid and apply the same way to everyone, SPAIP allows the municipality to assess whether your project fits harmoniously into its surroundings.
When Is a SPAIP Review Required?
Your project may be subject to SPAIP review if you are:– Expanding a home in a heritage district; – Building a new house in a designated SPAIP zone; – Changing the street-facing facade of a building; – Adding a second floor or modifying a roofline; – Developing in a waterfront or environmentally sensitive area.
Each municipality defines which zones and types of work fall under SPAIP rules, usually outlined in the local zoning by-law. You can find this information on your city’s website or by calling the urban planning department.General Steps in the SPAIP Process
1) Prepare Your Project
You’ll need to prepare a complete application with relevant documents: plans, drawings, photos of the existing building, descriptions of materials, architectural intentions, etc. In many cases, working with a design professional is recommended.
Tip: A clear and detailed submission helps avoid delays.
2) Submit Your Application to the Municipality
You must apply for a building permit or certificate of authorization, indicating that your property is located in a SPAIP zone.
The city’s planning staff will first conduct a preliminary review of your file.
3) Review by the PAC (Planning Advisory Committee)
Your project is then presented to the PAC (Planning Advisory Committee), known in French as the CCU – Comité consultatif d’urbanisme. This committee includes both elected officials and local citizens.
Their role is to assess:
– Whether the project meets the visual and architectural integration objectives;
– How it fits within the neighborhood’s character;
– Whether it respects important elements like heritage features or the overall rhythm of the streetscape.
The PAC then makes a recommendation to city council.
4) Decision by Municipal Council
The municipal council makes the final decision: it may approve, refuse, or request modifications to the project, based on the recommendation of the PAC (Planning Advisory Committee).
If everything is in order, the municipality will issue the permit or certificate required to carry out your project.
What to Expect?
Submitting a project subject to a SPAIP is a bit like presenting a design to a review committee — approval is not automatic. Your project may be accepted as is, accepted with conditions, or refused. Here’s what each outcome means for you.
Project Approved As Is
If the committee determines that your project meets the SPAIP criteria, you’ll get the green light. The municipality will then issue the certificate of authorization or building permit, and you can begin the work.
Good to know: A well-prepared project that aligns with the area’s guidelines has a higher chance of being approved quickly.
Project Approved with Conditions
Sometimes the committee gives a favorable recommendation, but with certain conditions. For example:
– Changing a material (e.g., choosing a more neutral or traditional siding);
– Reducing the height of a structure;
– Modifying the shape or orientation of a roof;
– Planting a hedge to better integrate a detached garage.
In this case, you’ll need to make the required adjustments before your permit is issued. The urban planning department will explain the necessary changes, and you’ll be able to submit a revised version of your project.
Project Refused
A refusal is never pleasant, but it can happen if:
– The project does not reflect the character of the neighborhood or the goals of the SPAIP;
– It disrupts visual harmony or compromises heritage elements;
– It violates other applicable regulations.
This refusal will generally be accompanied by explanations, and you’ll have the opportunity to revise your project. You can:
– Review the plans with your design professional;
– Speak with the municipal planner to better understand the expectations;
– Submit a revised project, which will be reviewed again.
Important: This is not a personal judgment — it’s part of a framework meant to protect the quality of the built environment. Dialogue is always encouraged.
A Few Practical Tips
- Plan ahead: If your project is complex or located in a sensitive area, start the process several months in advance.
- Be open-minded: The PAC’s recommendations aren’t meant to hinder your project, but to improve it for the benefit of the community.
- Ask for guidance: A call or meeting with a municipal planner can often save you from multiple rounds of revisions.
In Summary
A project subject to a SPAIP is one that must be thoughtfully integrated into its surroundings. It’s not a step to be feared, but a process that helps ensure respectful and coherent development. If you’re well prepared, the process usually goes smoothly.
Want to avoid unpleasant surprises? Before having your plans drawn up, check with your municipality to see if your property is located in a SPAIP zone. It could save you time, money — and help you build with peace of mind!



